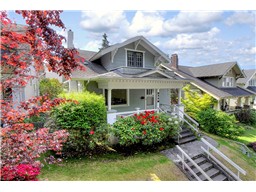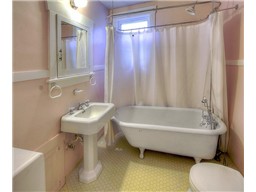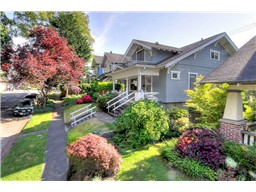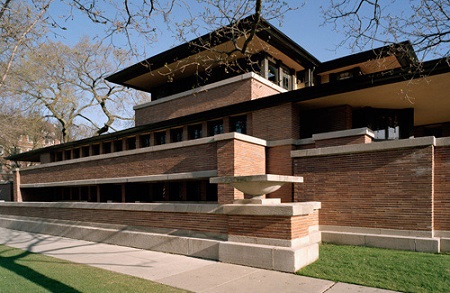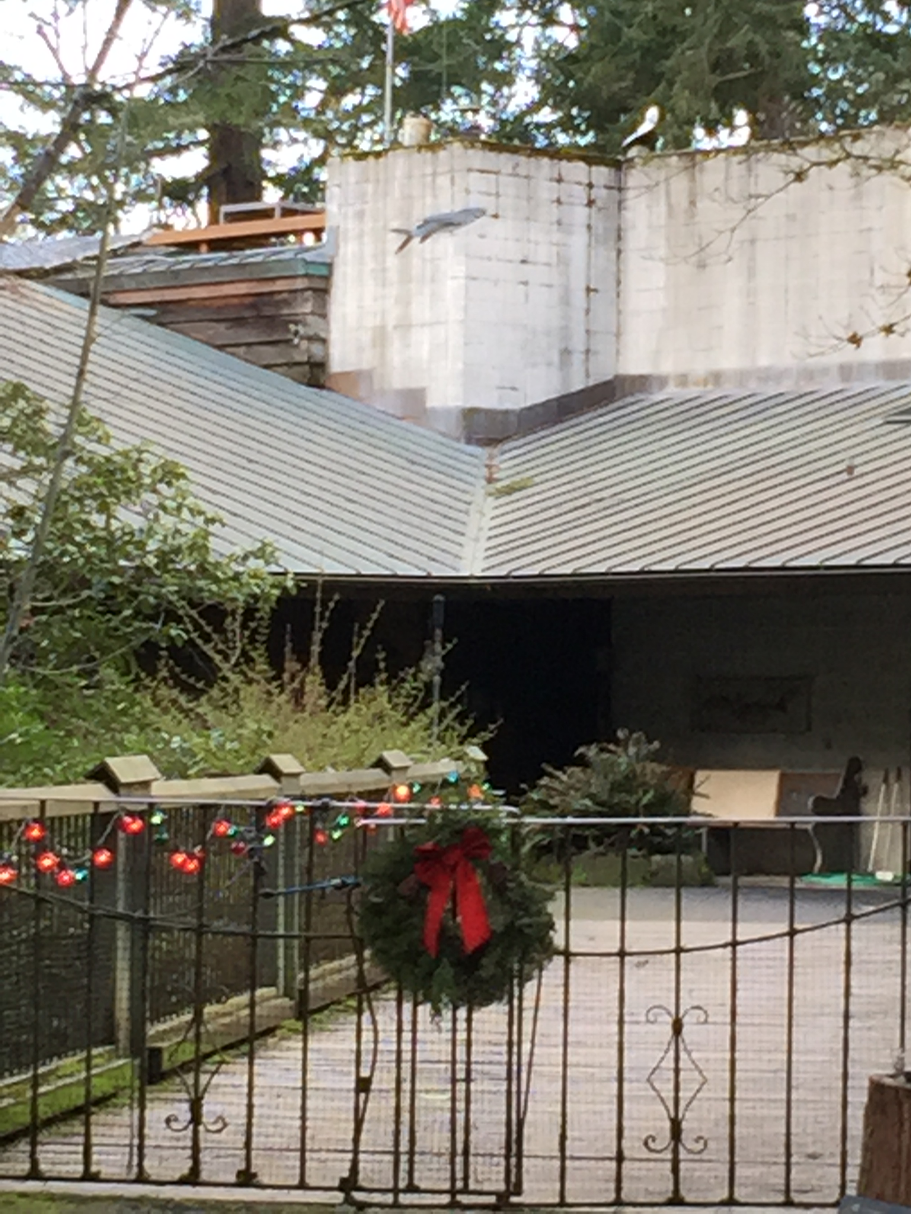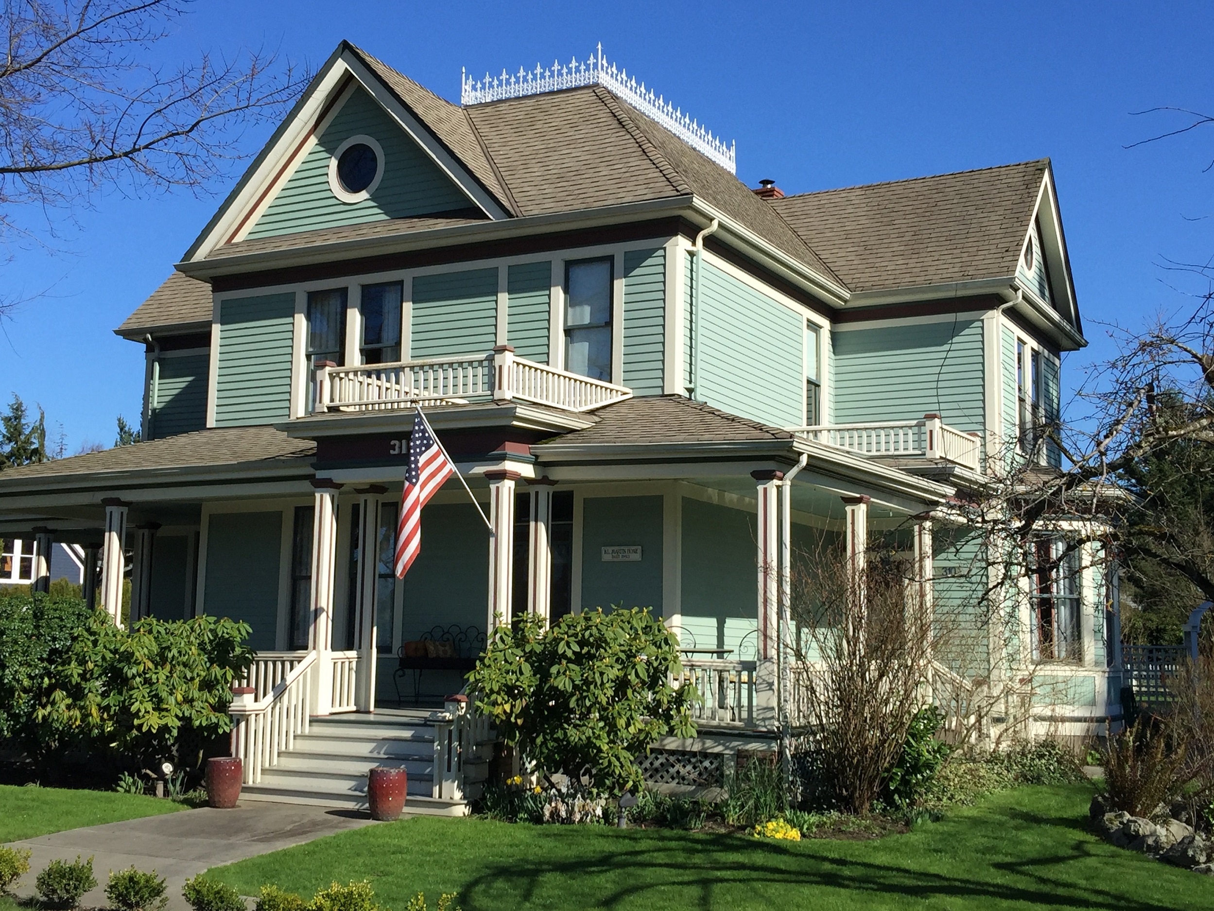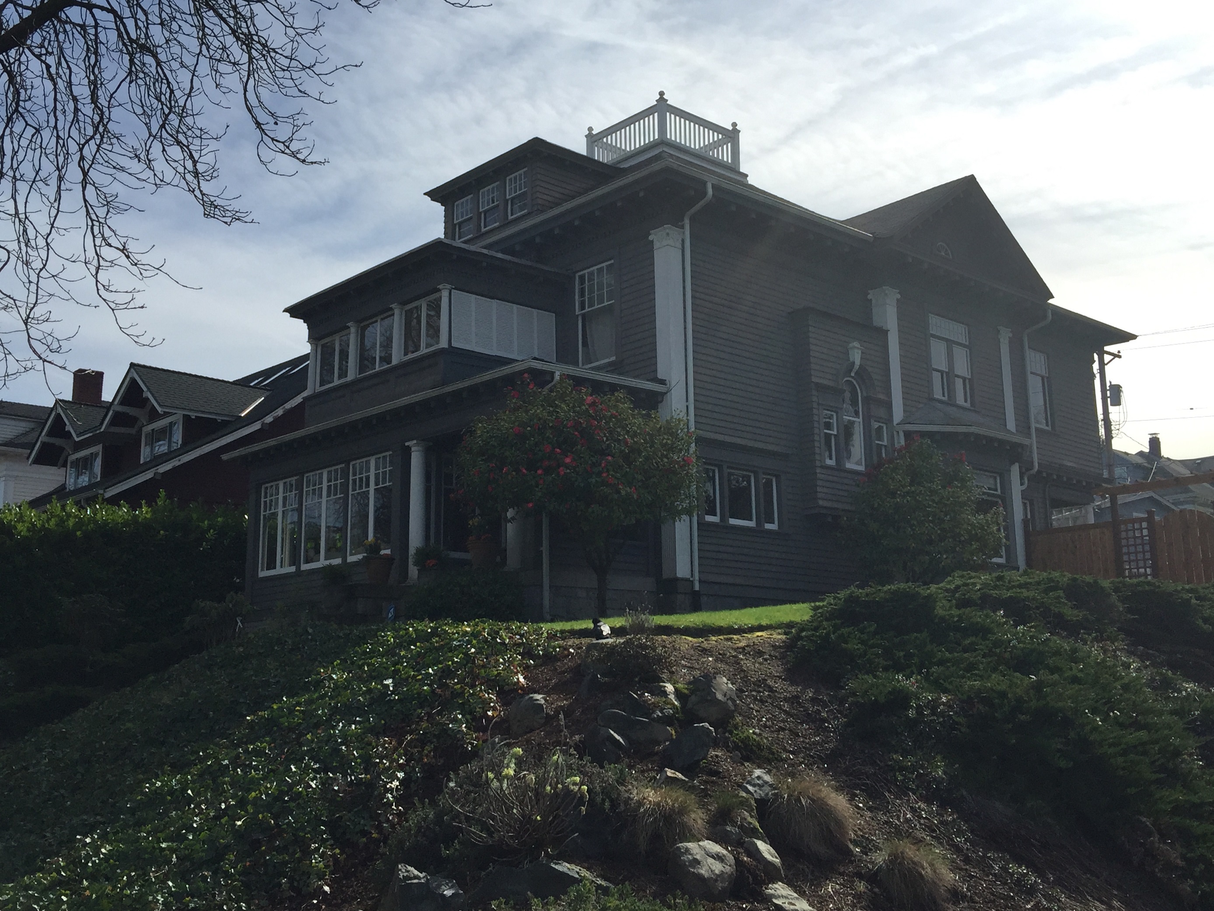Hidden 4 bedroom Prospect Hill Treasure–Could be Your Slice of History
Tucked away in Prospect Hill's narrow sleeve is a 4 bedroom 1 3/4 bath bungalow born in 1919. As an integral part of the permanent structure, built-in's are found throughout this home from closets to pull-down desk tops. A claw foot tub adds dimension and charm to the downstairs bath where a peek-a-boo view of the bay from the upstairs 3/4 bath allows for morning day dreaming. French doors open to a small porch from one of the second floor bedrooms, again with a tight seasonal gaze at the Puget Sound.
The living room and kitchen have ceilings so tall it tempts you into an extra boost and bounce in each step as you stroll by the robust and established brick fireplace with a hearth at seat height. The kitchen, bright and cheery, abuts to the porch-like washer, dryer mud room. And, if you like spacious basements, complete with a carpeted space for a pool table, ping pong or other recreation, not to mention oodles of storage and a large shop/work area, this is your place. 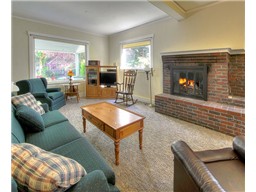
There is an oversized 1-car garage with alleyway access and a small parking pad on the west side of 2110 N. Steele Street, Tacoma, Washington 98407 listed at $325,000.00 MLS#785132. The back yard hosts a small patio and fabulous Snow Ball tree in all of its grandeur. The basketed front yards with grassy slopes all along this North Steele locale are framed by a rare, jettied cobblestone stretch set into position somewhere in the late 1800's to early 1900's. These cobblestones echo laughter and play of neighborhood children in their sorted angles and odd, timeless traffic control.
When exploring this unique and historical part of Tacoma, Washington, it is exciting to learn about its roots and also marvel in the easy-access, one-of-a-kind shops and amenities perfect for an afternoon or weekend stroll. Prospect Hill is thought to be the official planning name of the area, yet it has also gone by many other names. In the past, locals commonly referred to it as 'Little Germany' because of its narrow roads; it resembles a residential neighborhood that could be found somewhere in Europe.
If you have not heard of, 'Old Town' in Tacoma, it too is a hop, skip and a jump down the road. Located at the bottom of 30th Street hill and along Ruston Way is the birthplace of Tacoma. Mr. Job Carr, a founding father of Tacoma, has a street named after him that you would meander down from 2110 N. Steele Street on your journey to Old Town. Not a surprise that he and other founding fathers of Tacoma would settle in this niche where there is spectacular waterfront and views. This is Tacoma’s only Neighborhood Business District located on Commencement Bay where you will discover a host of dining experiences (to include Tacoma's oldest saloon called the Spar), jewelry, wine, coffee and other unique shopping opportunities present in this little stretch.
Dave's Meat & Produce is just south of the 2110 N. Steele Street address providing top quality produce, meat, seafood and known for its personal service. When you are preparing your weekend BBQ in your new home with an invite to family, friends and neighbors, you can send one of the kids up to Dave's Meat & Produce to grab the essentials to make your gathering a delicious success.
To add to the area adventure, there is a gulch nearby; some call it Buckley Gulch, others Yakima Gulch or Old Town gulch. The gulch does not actually reach Puget Sound anymore. Back in 1864, when first settler Job Carr staked a claim and pitched a cabin on the edge of Commencement Bay, Buckley Creek offered him easy fresh water, food and fish. Over the next few decades as the saw mills moved in to take advantage of Tacoma’s spruce and cedar forests, the creek was used for other things: providing clean steam and a pond for the Dickman mill at the creek’s mouth, and feeding Fullers Domestic Water Works at North 26th and Carr Streets. There is public access to the gulch through Ursich Park at 2412 N. 29th St. The trail gets boggy as you go through and eventually reaches private property. While it is possible to access the gulch at the Yakima (off West Road) and North 21st Street bridges (off Anderson Street), it remains private property whereas the mini-park at North 16th and Junett Streets is public.
Come and see this beautiful location, view this beautiful home and consider the possibilities of living at 2110 N. Steele Street, Tacoma, Washington 98407.
What and who is a Frank Lloyd Wright?
Have you ever heard anyone say, 'Hey, that looks like a Frank Lloyd Wright'? Typically the conversation is centered around architecture and not physical attributes of the person. Frank Lloyd Wright (born with the name of Frank Lincoln Wright in 1867), was a gifted and colorful man of passion, geometry, nature and simplicity.
There is no recorded documentation of Wright's successful completion of Madison High School in Wisconsin yet he was admitted to the University of Wisconsin as a special student, completed two semesters before leaving in search of work. There was a lot of work available in Chicago following the 1871 Great Chicago Fire and Wright was able to land a job as a draftsman at an architectural firm. This was the beginning of a masterful American architectural journey not since replicated.
Wright's architectural focus was to design structures that had a harmonious relationship with humanity and the environment, he called this 'organic architecture,' where he believed the structure should appear as though it had naturally grown from the site. He was credited with leading the 'Prairie School' movement of architecture which is marked by horizontal roof lines, flat or hipped roofs with broad overhanging eaves, windows grouped in horizontal bands and integration with the landscape. The horizontal lines were said to relate to the native Prairie landscape, hence the descriptive name. Wright was also forward looking and interested in setting American architecture apart from European history and structure. Wright also was a first in partnering with other architects to create signature windows and light fixtures that were reflective of the long and harmonious architectural lines. There are 3 Frank Lloyd Wright built homes in the Pacific Northwest, they are in; 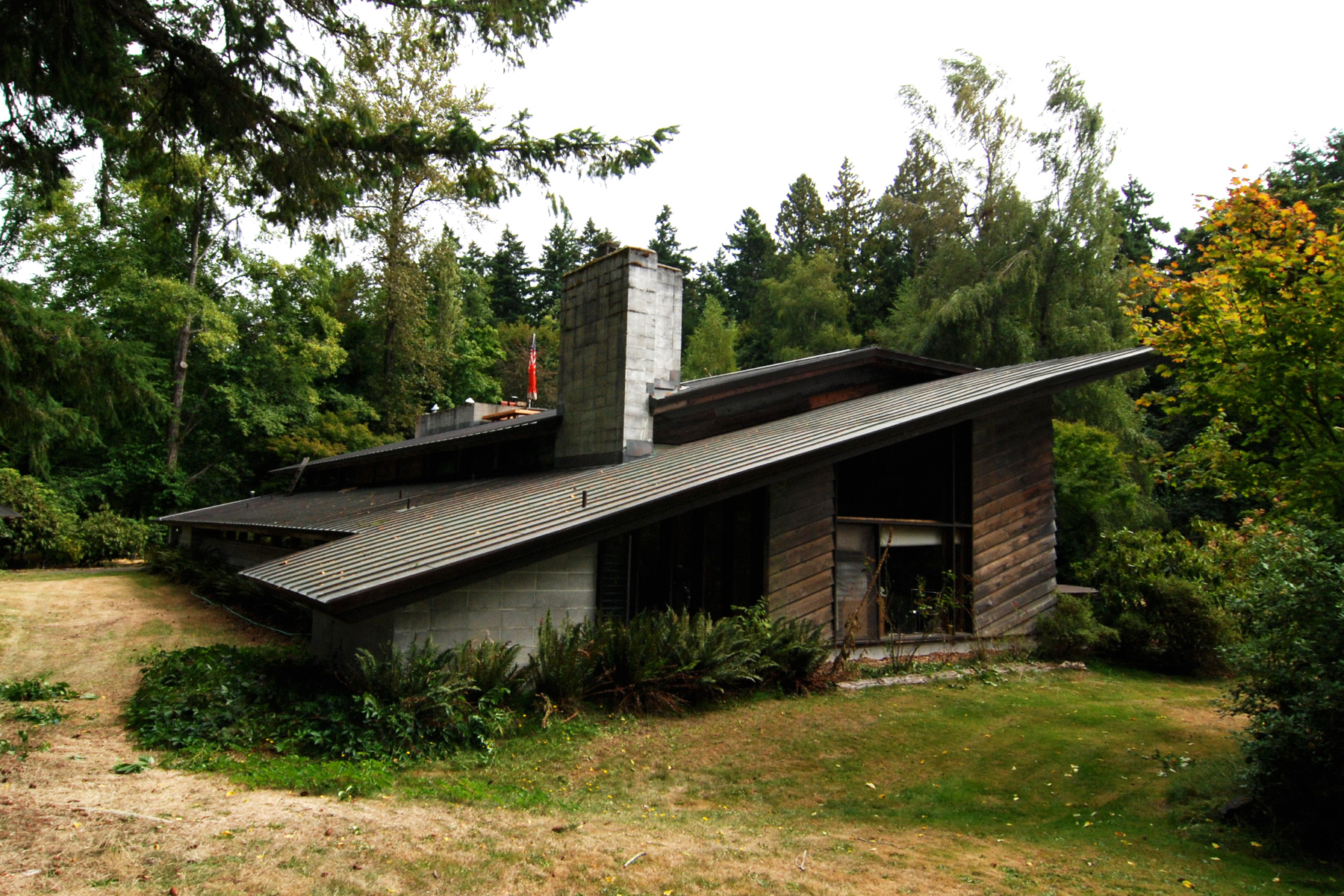 Lakewood, Sammamish and Normandy Park, Washington.
Lakewood, Sammamish and Normandy Park, Washington.
He also coined the word, Usonia, to refer to his unique vision of the American architecture landscape and city planning. Usonian homes were small, single story buildings without a garage or much storage with the intent of designing affordable homes for the middle class masses. These structures were 'L' shaped to fit around a private internal garden constructed of native materials, flat roofs, and large cantilevered overhangs to accommodate passive solar heating. Photo credit Build LLC
Frank Lloyd Wright was not only passionate about his art but lived a colorful personal life with three wives over the course of his lifetime and 8 children. He had a gift and deep interest in finding and selling Japanese Artwork and made more money over time with those sales than from architecture. Wright's final architectural project was the creation of the Guggenheim Museum over a 16 year period–those doors opened 6 months after his passing in 1959 at the age of 91. Wright will live on in his creations and masterful work and as he once said, "I would like to have free architecture--that which belongs where you see it standing–and is a grace to the landscape instead of a disgrace."
What does Real Estate have to do with a Widow’s Walk?
In the 1800's, the East Coast began to see additions to architecture called a Widow's Walk. Many have thought that a Widow's Walk, railed platforms across the roof tops of houses facing the sea, were a North American version of the Italian cupola or belvedere. If one digs deep enough, the Widow's Walk can actually be traced back to Italy and Italian architecture; born in Italy, brought to America.
As the story goes, the Widow's Walk used to be a viewing spot where crazy-in-love, lonely wives of fishermen, could gaze towards the sea searching the blue horizon in desperate hope of seeing their husband's ships returning to port and back into their arms. Back in the 1800's and 1900's, the fishing vessels took journeys on whaling trails for months on end, many never returned. So, as you could imagine, gazing towards the setting sun or the rising sun sending wishes and dreams of safe returns into the wafts of sea breeze certainly paint these unique architectural features with a romantic brush. 
The most realistic application of a Widow's Walk had a very practical and important purpose. Most homes in the 1800 and 1900's were heated by wood or materials vented through the chimney. Many of these homes were very tall with steep roof lines that in the winter were covered with ice or snow. If there was a chimney fire, they would not be able to safely access the chimney putting the entire house at risk. Home owners would keep buckets of sand or water near the Widows Walk hatch so they could quickly access the chimney in the event of a fire and safely extinguish it.
Going into the 20th Century, additions of Widow's Walk's to houses was driven not so much out of practical necessity but instead, driven by Real Estate. As sea side shoreline real estate became valued and more of the population wanted views of the sea, Widow's Walk additions were an added feature for real estate to increase in value as view property. For this very reason, even with modern day architecture, one may still see a version of the Widow's Walk atop new construction. A Widow's Walk; a romantic piece of folklore, perhaps, an open air room with a view as well as a historical practical application and interestingly enough, an architectural credit to Real Estate methodologies to find, build or create precisely what your client is looking for in their dream home.

 Facebook
Facebook
 Twitter
Twitter
 Pinterest
Pinterest
 Copy Link
Copy Link
