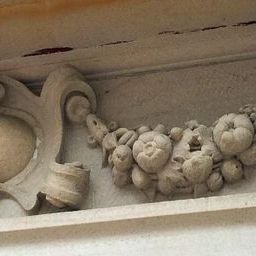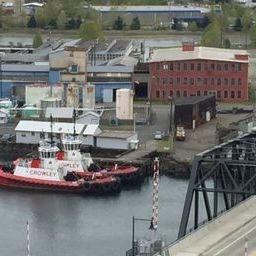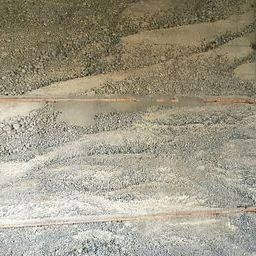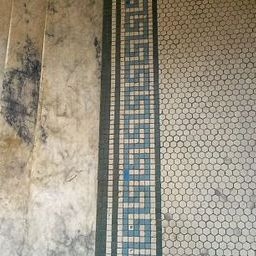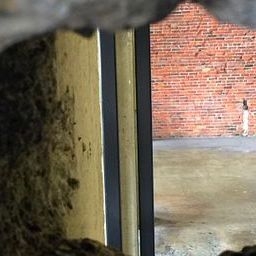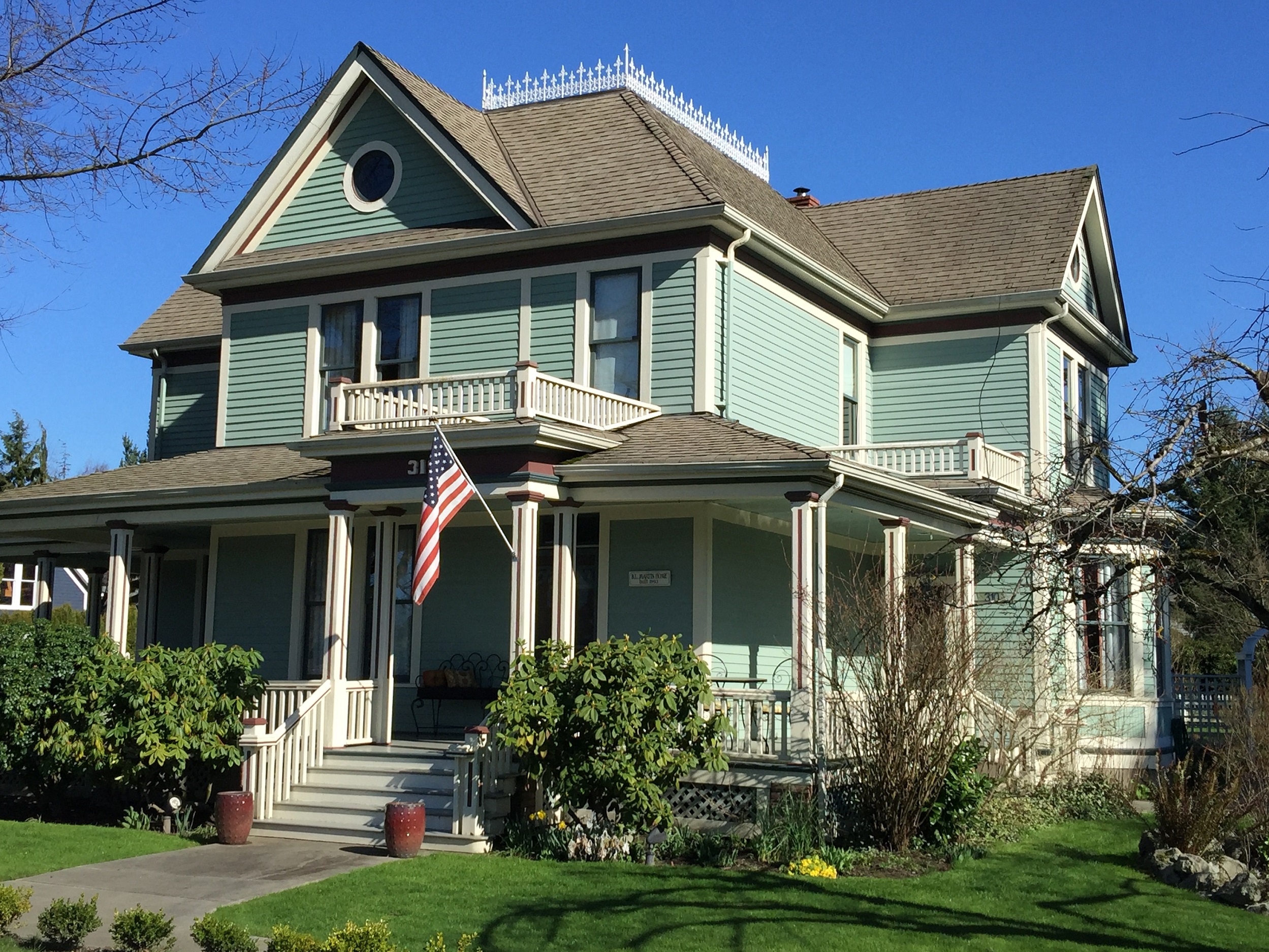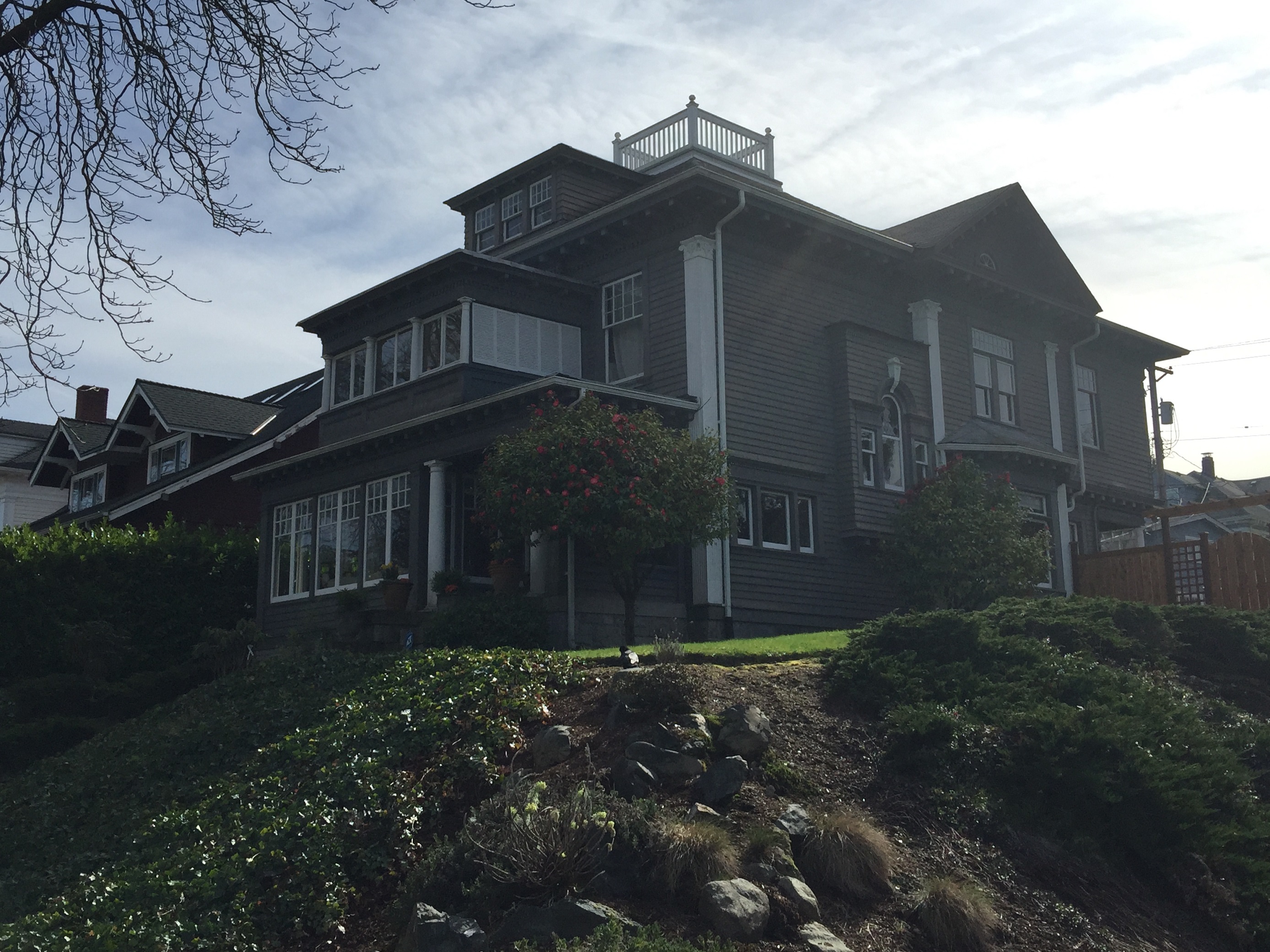Life~Death & Real Estate
There are so may different stages of life; Youth = Teens and Twenties, Mid-Span = Thirties and Forties, Fall = Fifties thru Seventies, and Sunset = Eighties thru Hundreds. The one common thread that runs the gamut is Real Estate. Whether you live in an apartment, a tent, a modest or luxury home, it will be on some plot of land = Real Estate.
At this Fall stage of my life, and in this industry, it seems I have had lots of exposure of late to families, caretakers and loved ones who are tending to those in their Sunset of life. For many, it is a painful time to watch those that have been immovable pillars, fixtures, since they were wee-ones, cycle backwards to babysoft skinned distant warriors riding off into their Sunset of life.
With this transition often comes; the tug-of-war of letting go of independence, at times, a move into assisted living, or, the inevitable–death. Homes must be sifted of contents which can be a joyous review of days-gone-by coupled with the struggle of what to keep as priceless mementos, what to donate and what to sell to new treasure caretakers. 
The sale of any home involves a plethora of paperwork and complexity bringing the house into, 'ready to sell,' condition, 'simplifying,' or 'decluttering,' just to get the house listed. And, when you add the dynamic of needing to liquidate this asset to support an elder in assisted living or to divvying up net proceeds amongst heirs, the stress level is even greater.
Real Estate Brokers should have the capacity to be sensitive to the current state and stressors of their clients. They should be a grounded resource for those balancing heavy emotional burdens while working to bring complex real estate processes and transactions to fruition. The saying, 'it's all business, not personal,' does not mean you can remove the face, the heart, the soul, and the tears from what is often a change of season for a generation within a family. Taking the time to truly work to understand the needs of your clients at a very specific snapshot in time within their life cycle, equates to being a Real Estate Professional. Clients are people too–much, much more than just a business transaction.
Forethought & Purposeful Construction–Part of Tacoma, Washington’s History–The Perkins Building
In 1869, the Hanson & Ackerman Mill was built in Tacoma, Washington which established Tacoma in the lumber industry. In 1873, Tacoma was selected as the terminus for the Northern Pacific Railroad and with the increased industrial development, coal mines opened and Tacoma became the major coaling station along the Pacific Coast. The town continued to grow and was incorporated in 1884.
Tacoma's industry menu continued to expand from the push of lumber and railroad, which included a salmon cannery and machine shops. In 1905, a well respected and active civic leader by the name of Sydney (Sam) Perkins, announced the coming construction of what was to be known as The Perkins Building to be located at 1101 South A Street. Mr. Perkins hired architect Ambrose Russell to fulfill his vision of a 2-phase identical structure with a facade and details derived from the Chicago School of Architectural design. One of Mr. Perkins' goals was to have every space and room of the building with a view of the outside.
Before beginning construction on the Perkins Building there were 2 houses on the lots that had to be demolished and the Lister building that was built in 1891 to be moved to a different section of the building site property. The Lister Building was a 3 story brick structure that housed the Hotel Hauser and the Dawson Saloon. Mr. Perkins' thought was to relocate the Lister Building to another part of the lot to be used during the construction project. Movement of a building of this size had never been seen to date in Tacoma or the surrounding areas.
The 6 hour move of the Lister building took place at the rate of 8 feet per hour by a system of carefully placed layers of wooden beams leveraged on a system of wooden cylinders. The building rolled over this clever system of wood and curve, ever so slowly, was pulled by 2 horses hitched to a capstan (a vertical-axled rotating machine used to control or apply force to another element such as ropes or cables).
When construction finally got underway in 1906 with phase 2 being complete in 1910, the Perkins Building was championed as the tallest reinforced concrete building in the Northwest, the first building on the West Coast to have a basement parking garage and, touted as Tacoma's first fire proof, earthquake resistant building. The purpose of the reinforced concrete was to make the building more difficult to burn in intense flames and to help withstand shaking of the earth and structure in an earthquake. Reinforced concrete utilizes a chemical reaction and symbiotic relationship between steel, pH and concrete. When the cement paste within the concrete hardens, this conforms to the surface details of the steel, permitting any stress to be transmitted efficiently between the different materials.
The Perkins Building also had 2 working elevators, its own power plant and, 'float glass' windows, many of which are still in place today. The building started out as the home to the Tacoma Ledger and Daily News and Mr. Perkins rented space to an assortment of clients such as; labor and union groups and the Roman Catholic Welfare Bureau. Mr. Perkins kept an office suite on the 5th floor where he worked until his death at age 90 in 1955.
In 1990, the Tacoma branch of the University of Washington rented the Perkins Building as a temporary site while its permanent campus was being built. In 2004 the building was converted to residential condominiums, office and retail space at a cost of 9 million dollars. In 2015, the Perkins Building maintains a mix of retail space on the first floor and residential condominiums on the majority of the other of the 8 floors. An atrium for residential enjoyment has been built on the 5th floor and the roof top serves as a resident sanctuary with breathtaking views of Commencement Bay, the Tacoma Tide Flats and Mt. Rainier. Visual splendor from the roof top also rests towards the west, away from the bay, gazing at other slices of Tacoma History and valued snapshots from the past. When the opportunity arises to consider taking up residence in such a golden jewel, when you step up to the facade of the building, look up, always look up, in marvel; breathe in the magnificence, step inside and appreciate the views from every room that were a part of Mr. Sam Perkins' original vision, forethought and purposeful construction.
What does Real Estate have to do with a Widow’s Walk?
In the 1800's, the East Coast began to see additions to architecture called a Widow's Walk. Many have thought that a Widow's Walk, railed platforms across the roof tops of houses facing the sea, were a North American version of the Italian cupola or belvedere. If one digs deep enough, the Widow's Walk can actually be traced back to Italy and Italian architecture; born in Italy, brought to America.
As the story goes, the Widow's Walk used to be a viewing spot where crazy-in-love, lonely wives of fishermen, could gaze towards the sea searching the blue horizon in desperate hope of seeing their husband's ships returning to port and back into their arms. Back in the 1800's and 1900's, the fishing vessels took journeys on whaling trails for months on end, many never returned. So, as you could imagine, gazing towards the setting sun or the rising sun sending wishes and dreams of safe returns into the wafts of sea breeze certainly paint these unique architectural features with a romantic brush. 
The most realistic application of a Widow's Walk had a very practical and important purpose. Most homes in the 1800 and 1900's were heated by wood or materials vented through the chimney. Many of these homes were very tall with steep roof lines that in the winter were covered with ice or snow. If there was a chimney fire, they would not be able to safely access the chimney putting the entire house at risk. Home owners would keep buckets of sand or water near the Widows Walk hatch so they could quickly access the chimney in the event of a fire and safely extinguish it.
Going into the 20th Century, additions of Widow's Walk's to houses was driven not so much out of practical necessity but instead, driven by Real Estate. As sea side shoreline real estate became valued and more of the population wanted views of the sea, Widow's Walk additions were an added feature for real estate to increase in value as view property. For this very reason, even with modern day architecture, one may still see a version of the Widow's Walk atop new construction. A Widow's Walk; a romantic piece of folklore, perhaps, an open air room with a view as well as a historical practical application and interestingly enough, an architectural credit to Real Estate methodologies to find, build or create precisely what your client is looking for in their dream home.

 Facebook
Facebook
 X
X
 Pinterest
Pinterest
 Copy Link
Copy Link



