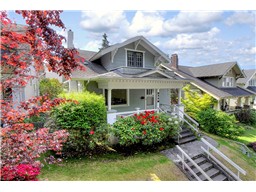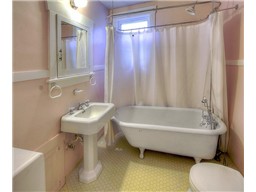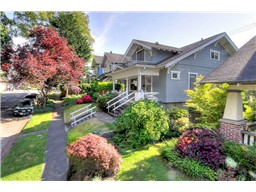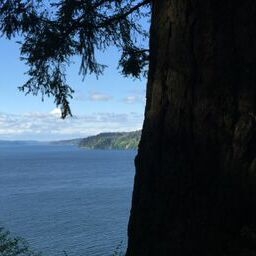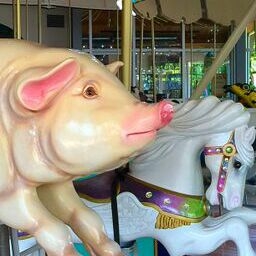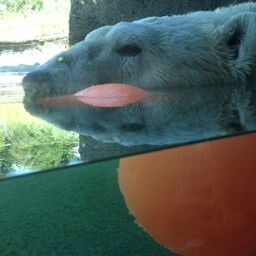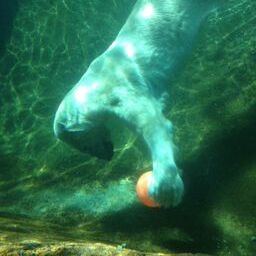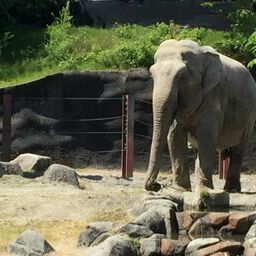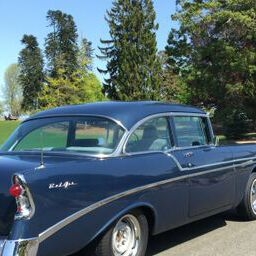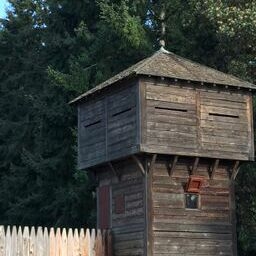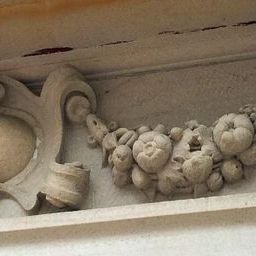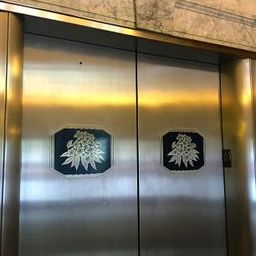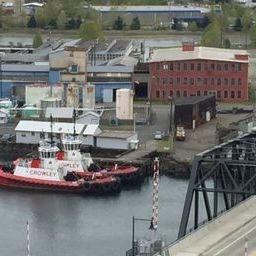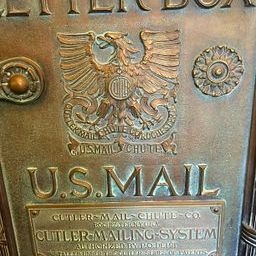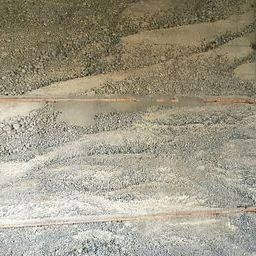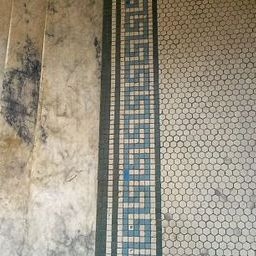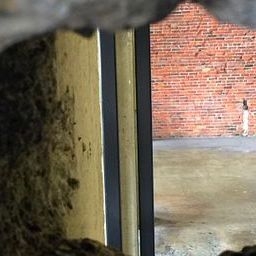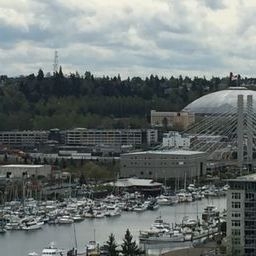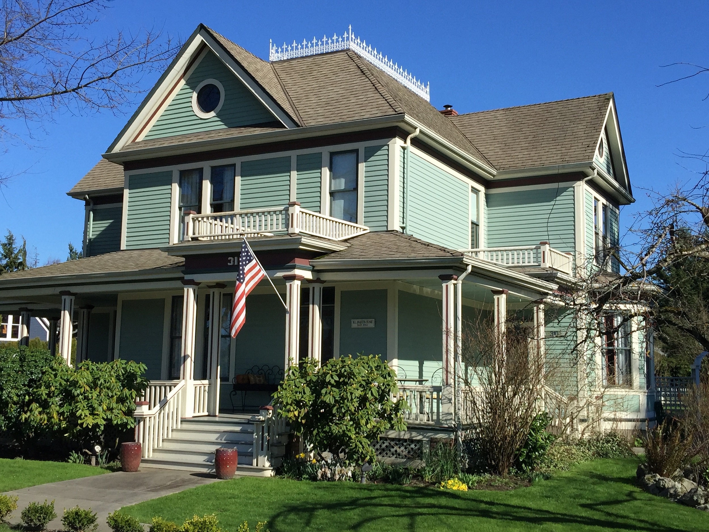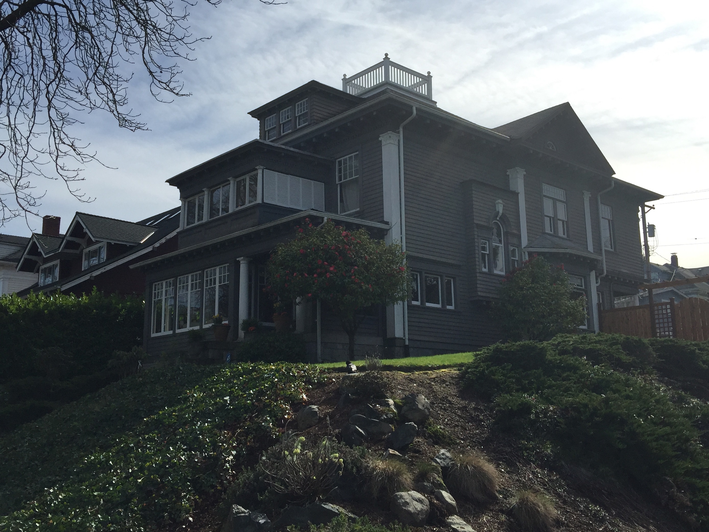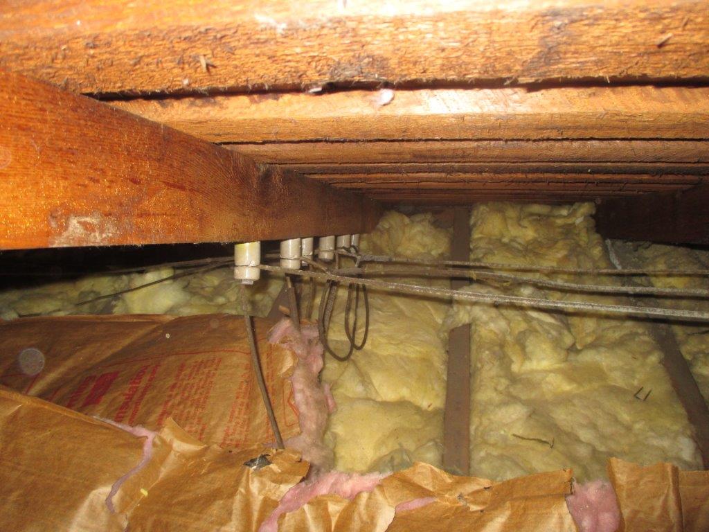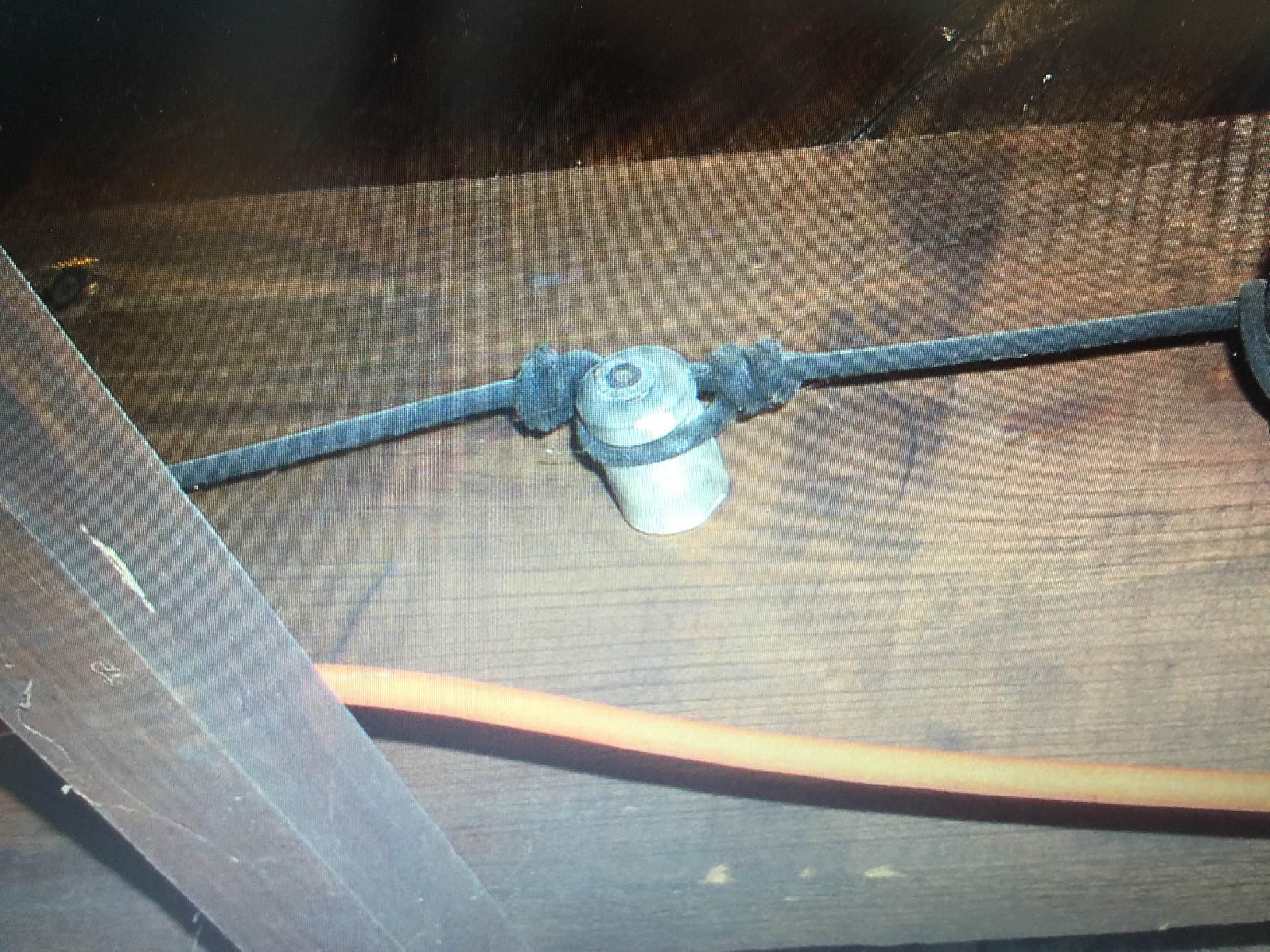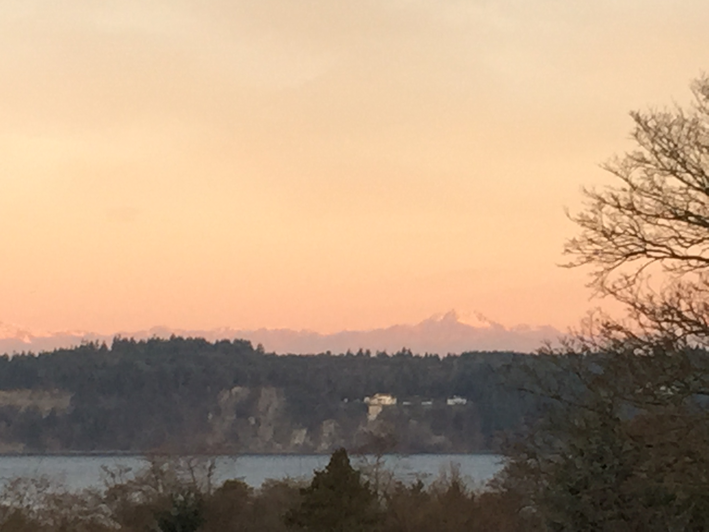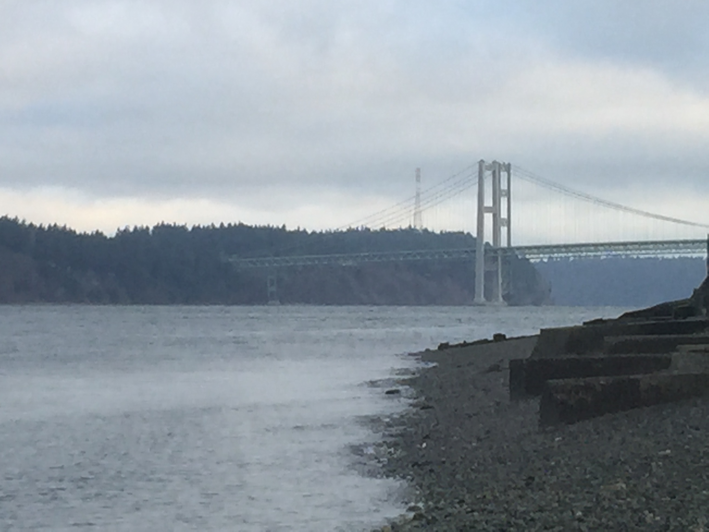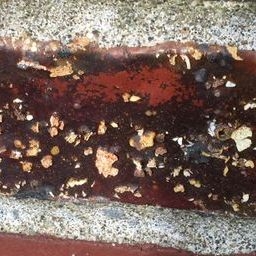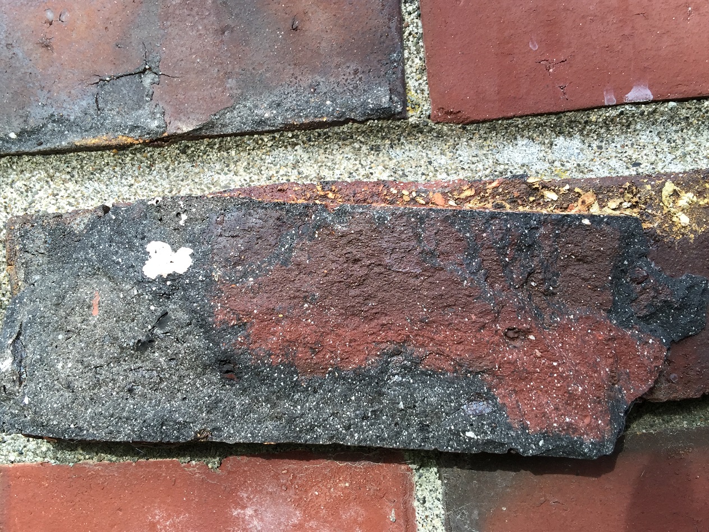Hidden 4 bedroom Prospect Hill Treasure–Could be Your Slice of History
Tucked away in Prospect Hill's narrow sleeve is a 4 bedroom 1 3/4 bath bungalow born in 1919. As an integral part of the permanent structure, built-in's are found throughout this home from closets to pull-down desk tops. A claw foot tub adds dimension and charm to the downstairs bath where a peek-a-boo view of the bay from the upstairs 3/4 bath allows for morning day dreaming. French doors open to a small porch from one of the second floor bedrooms, again with a tight seasonal gaze at the Puget Sound.
The living room and kitchen have ceilings so tall it tempts you into an extra boost and bounce in each step as you stroll by the robust and established brick fireplace with a hearth at seat height. The kitchen, bright and cheery, abuts to the porch-like washer, dryer mud room. And, if you like spacious basements, complete with a carpeted space for a pool table, ping pong or other recreation, not to mention oodles of storage and a large shop/work area, this is your place. 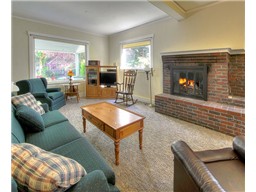
There is an oversized 1-car garage with alleyway access and a small parking pad on the west side of 2110 N. Steele Street, Tacoma, Washington 98407 listed at $325,000.00 MLS#785132. The back yard hosts a small patio and fabulous Snow Ball tree in all of its grandeur. The basketed front yards with grassy slopes all along this North Steele locale are framed by a rare, jettied cobblestone stretch set into position somewhere in the late 1800's to early 1900's. These cobblestones echo laughter and play of neighborhood children in their sorted angles and odd, timeless traffic control.
When exploring this unique and historical part of Tacoma, Washington, it is exciting to learn about its roots and also marvel in the easy-access, one-of-a-kind shops and amenities perfect for an afternoon or weekend stroll. Prospect Hill is thought to be the official planning name of the area, yet it has also gone by many other names. In the past, locals commonly referred to it as 'Little Germany' because of its narrow roads; it resembles a residential neighborhood that could be found somewhere in Europe.
If you have not heard of, 'Old Town' in Tacoma, it too is a hop, skip and a jump down the road. Located at the bottom of 30th Street hill and along Ruston Way is the birthplace of Tacoma. Mr. Job Carr, a founding father of Tacoma, has a street named after him that you would meander down from 2110 N. Steele Street on your journey to Old Town. Not a surprise that he and other founding fathers of Tacoma would settle in this niche where there is spectacular waterfront and views. This is Tacoma’s only Neighborhood Business District located on Commencement Bay where you will discover a host of dining experiences (to include Tacoma's oldest saloon called the Spar), jewelry, wine, coffee and other unique shopping opportunities present in this little stretch.
Dave's Meat & Produce is just south of the 2110 N. Steele Street address providing top quality produce, meat, seafood and known for its personal service. When you are preparing your weekend BBQ in your new home with an invite to family, friends and neighbors, you can send one of the kids up to Dave's Meat & Produce to grab the essentials to make your gathering a delicious success.
To add to the area adventure, there is a gulch nearby; some call it Buckley Gulch, others Yakima Gulch or Old Town gulch. The gulch does not actually reach Puget Sound anymore. Back in 1864, when first settler Job Carr staked a claim and pitched a cabin on the edge of Commencement Bay, Buckley Creek offered him easy fresh water, food and fish. Over the next few decades as the saw mills moved in to take advantage of Tacoma’s spruce and cedar forests, the creek was used for other things: providing clean steam and a pond for the Dickman mill at the creek’s mouth, and feeding Fullers Domestic Water Works at North 26th and Carr Streets. There is public access to the gulch through Ursich Park at 2412 N. 29th St. The trail gets boggy as you go through and eventually reaches private property. While it is possible to access the gulch at the Yakima (off West Road) and North 21st Street bridges (off Anderson Street), it remains private property whereas the mini-park at North 16th and Junett Streets is public.
Come and see this beautiful location, view this beautiful home and consider the possibilities of living at 2110 N. Steele Street, Tacoma, Washington 98407.
What does a Military Reservation converted to a Public Urban Park look like?
A Military Reservation converted to a Public Urban Park looks precisely like the magnificent Point Defiance Park. The Park is located on a pure and essential slice of Tacoma, Washington's northwestern slope with the northern most 400 acres of the original 702 acres being preserved old growth forest. This amazing and definitive piece of land was identified in 1841 by Charles Wilkes, a naval military explorer, who visited the Puget sound to map the bays and estuaries during the Wilkes Expedition, Wilkes is thought to have noted what an ideal fortress location this would be to, "bid defiance to any attack," with a fort positioned at the point that included views of Gig Harbor and across the narrows.
In 1866, President Andrew Johnson preserved the Point as a military reservation. The Park was allowed to be developed over time to include adding a street car from Downtown Tacoma into the Park under the condition the Park could be reclaimed if needed for military use. In 1899, a permanent zoo began to take shape with the construction of the first bear pit. There were also herds of elk, deer and bison that were featured. 1903 brought a restaurant and pavilion on the waterfront, and in 1905, President Theodore Roosevelt signed ownership of Point Defiance Park over to the City of Tacoma. A giant heated saltwater pool, the Nereides Baths, created a special draw to Park enthusiasts in 1906.This was Tacoma's first indoor swimming pool, once called a natatorium, with the salt water heated to 80 degrees and rental bathing suits available for 10 cents.
When I was growing up, my Mom would take us to Point Defiance to marvel at the Beluga whales that once splashed there, absorb the sites, sounds and smells of the famous Cindy the Elephant (an Asian elephant born in 1962, spent 40 years in total at this zoo and was known for her crankiness). She would take us by the bear cages still in place and tell us stories of the great Grizzly Bear escape in the late 1930's. I can recall and visualize black bears in those concrete and metal caged areas but am not certain that there were actually still live displays in that spot any longer (a vivid imagination I had when it comes to seeing large animals).
The Park today continues to be a place of peaceful escape. Winding roads through the forest and towering trees take your breath away, all the while skirting the high bluff cliffs overlooking the Puget Sound. The gardens, picnic areas and zoo offer incredible educational exposures to all who come to visit. Fort Nisqually rims the south western edge of the Park, a great place for young and old to imagine what the fur trade era was like. As a Brownie and Girl Scout, I carry fond memories of lunches and nature walks in and around the fort. The beach, Owen Beach, is a place suited for naps in the sunshine or large picnic venues with covered and open eating spaces. During the spring and summer, you see proud displays of shiny hot rods basking in the radiance of the sloped parking area as kayaks and fishermen float by. When I was in college and worked graveyard shift, as class schedules allowed, I would frequent the sandier spots of Owen Beach to steal a nap in the warmth of the sun to refresh my soul and remind me of the beautiful place Point Defiance Park has been and is to so many.
Forethought & Purposeful Construction–Part of Tacoma, Washington’s History–The Perkins Building
In 1869, the Hanson & Ackerman Mill was built in Tacoma, Washington which established Tacoma in the lumber industry. In 1873, Tacoma was selected as the terminus for the Northern Pacific Railroad and with the increased industrial development, coal mines opened and Tacoma became the major coaling station along the Pacific Coast. The town continued to grow and was incorporated in 1884.
Tacoma's industry menu continued to expand from the push of lumber and railroad, which included a salmon cannery and machine shops. In 1905, a well respected and active civic leader by the name of Sydney (Sam) Perkins, announced the coming construction of what was to be known as The Perkins Building to be located at 1101 South A Street. Mr. Perkins hired architect Ambrose Russell to fulfill his vision of a 2-phase identical structure with a facade and details derived from the Chicago School of Architectural design. One of Mr. Perkins' goals was to have every space and room of the building with a view of the outside.
Before beginning construction on the Perkins Building there were 2 houses on the lots that had to be demolished and the Lister building that was built in 1891 to be moved to a different section of the building site property. The Lister Building was a 3 story brick structure that housed the Hotel Hauser and the Dawson Saloon. Mr. Perkins' thought was to relocate the Lister Building to another part of the lot to be used during the construction project. Movement of a building of this size had never been seen to date in Tacoma or the surrounding areas.
The 6 hour move of the Lister building took place at the rate of 8 feet per hour by a system of carefully placed layers of wooden beams leveraged on a system of wooden cylinders. The building rolled over this clever system of wood and curve, ever so slowly, was pulled by 2 horses hitched to a capstan (a vertical-axled rotating machine used to control or apply force to another element such as ropes or cables).
When construction finally got underway in 1906 with phase 2 being complete in 1910, the Perkins Building was championed as the tallest reinforced concrete building in the Northwest, the first building on the West Coast to have a basement parking garage and, touted as Tacoma's first fire proof, earthquake resistant building. The purpose of the reinforced concrete was to make the building more difficult to burn in intense flames and to help withstand shaking of the earth and structure in an earthquake. Reinforced concrete utilizes a chemical reaction and symbiotic relationship between steel, pH and concrete. When the cement paste within the concrete hardens, this conforms to the surface details of the steel, permitting any stress to be transmitted efficiently between the different materials.
The Perkins Building also had 2 working elevators, its own power plant and, 'float glass' windows, many of which are still in place today. The building started out as the home to the Tacoma Ledger and Daily News and Mr. Perkins rented space to an assortment of clients such as; labor and union groups and the Roman Catholic Welfare Bureau. Mr. Perkins kept an office suite on the 5th floor where he worked until his death at age 90 in 1955.
In 1990, the Tacoma branch of the University of Washington rented the Perkins Building as a temporary site while its permanent campus was being built. In 2004 the building was converted to residential condominiums, office and retail space at a cost of 9 million dollars. In 2015, the Perkins Building maintains a mix of retail space on the first floor and residential condominiums on the majority of the other of the 8 floors. An atrium for residential enjoyment has been built on the 5th floor and the roof top serves as a resident sanctuary with breathtaking views of Commencement Bay, the Tacoma Tide Flats and Mt. Rainier. Visual splendor from the roof top also rests towards the west, away from the bay, gazing at other slices of Tacoma History and valued snapshots from the past. When the opportunity arises to consider taking up residence in such a golden jewel, when you step up to the facade of the building, look up, always look up, in marvel; breathe in the magnificence, step inside and appreciate the views from every room that were a part of Mr. Sam Perkins' original vision, forethought and purposeful construction.
What does Real Estate have to do with a Widow’s Walk?
In the 1800's, the East Coast began to see additions to architecture called a Widow's Walk. Many have thought that a Widow's Walk, railed platforms across the roof tops of houses facing the sea, were a North American version of the Italian cupola or belvedere. If one digs deep enough, the Widow's Walk can actually be traced back to Italy and Italian architecture; born in Italy, brought to America.
As the story goes, the Widow's Walk used to be a viewing spot where crazy-in-love, lonely wives of fishermen, could gaze towards the sea searching the blue horizon in desperate hope of seeing their husband's ships returning to port and back into their arms. Back in the 1800's and 1900's, the fishing vessels took journeys on whaling trails for months on end, many never returned. So, as you could imagine, gazing towards the setting sun or the rising sun sending wishes and dreams of safe returns into the wafts of sea breeze certainly paint these unique architectural features with a romantic brush. 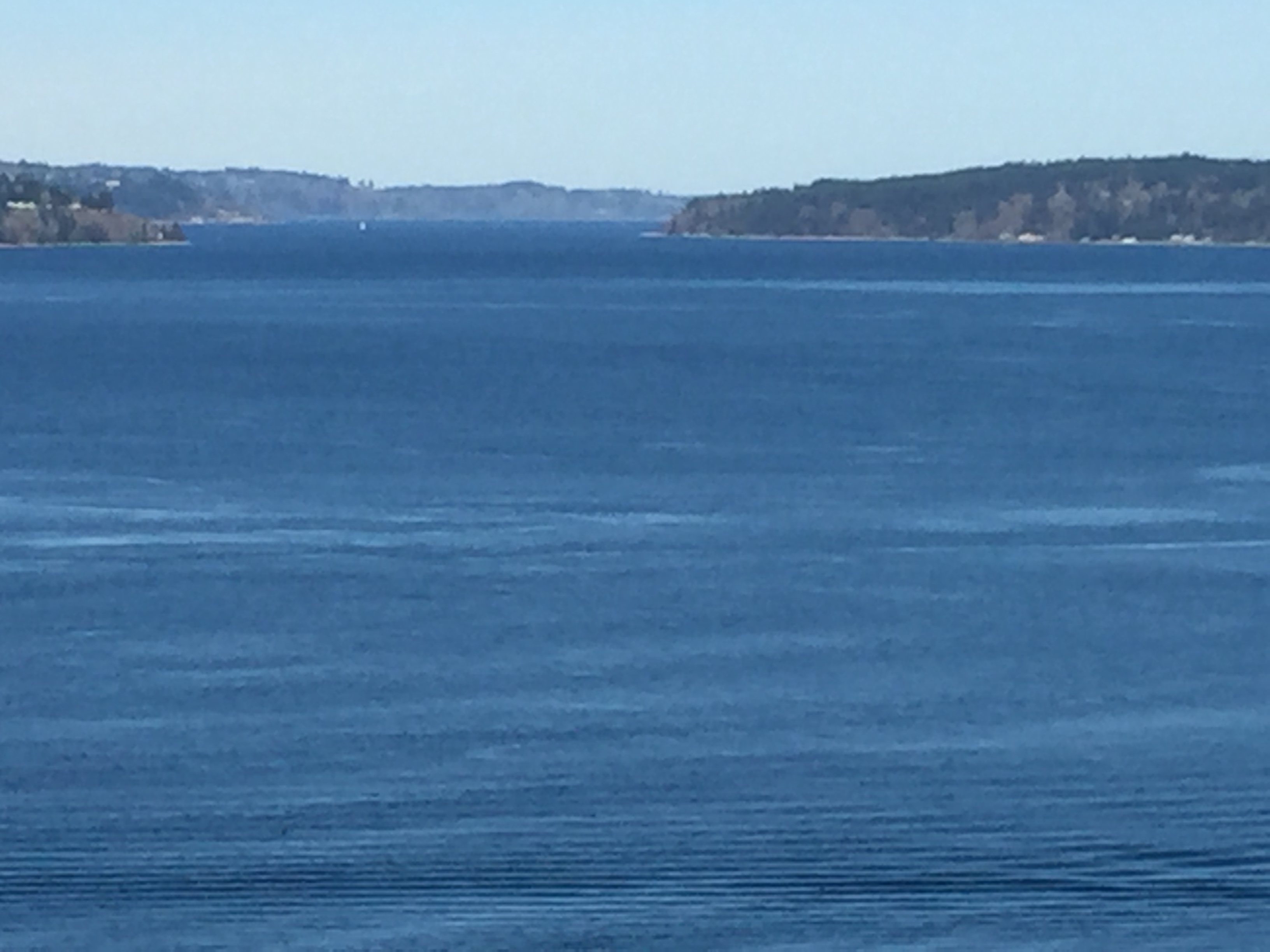
The most realistic application of a Widow's Walk had a very practical and important purpose. Most homes in the 1800 and 1900's were heated by wood or materials vented through the chimney. Many of these homes were very tall with steep roof lines that in the winter were covered with ice or snow. If there was a chimney fire, they would not be able to safely access the chimney putting the entire house at risk. Home owners would keep buckets of sand or water near the Widows Walk hatch so they could quickly access the chimney in the event of a fire and safely extinguish it.
Going into the 20th Century, additions of Widow's Walk's to houses was driven not so much out of practical necessity but instead, driven by Real Estate. As sea side shoreline real estate became valued and more of the population wanted views of the sea, Widow's Walk additions were an added feature for real estate to increase in value as view property. For this very reason, even with modern day architecture, one may still see a version of the Widow's Walk atop new construction. A Widow's Walk; a romantic piece of folklore, perhaps, an open air room with a view as well as a historical practical application and interestingly enough, an architectural credit to Real Estate methodologies to find, build or create precisely what your client is looking for in their dream home.
What on earth is K & T?
KNOB & TUBE!!!! Wiring that is; copper conductors, insulated sleeves (if you grew up watching The Beverly Hillbillies, you would sing it like… 'Knob & Tube~ wiring that is; copper conductors, insulated sleeves—…… 'black gold–Texas 'T'). Common to North America between 1880 to the 1940's, Knob & Tube wiring was a standardized way of installing electrical wiring in buildings and homes. Single insulated copper conductors were run along ceiling cavities or within a wall. Holes were then drilled through joists and studs, insulated wires buffered by porcelain insulating tubes made their way through the drill holes and were supported along their length by nailed down porcelain knob insulators.
A flexible cloth, initially saturated in asphalt and eventually rubber, provided insulation for wires within a wall, crawl space or as 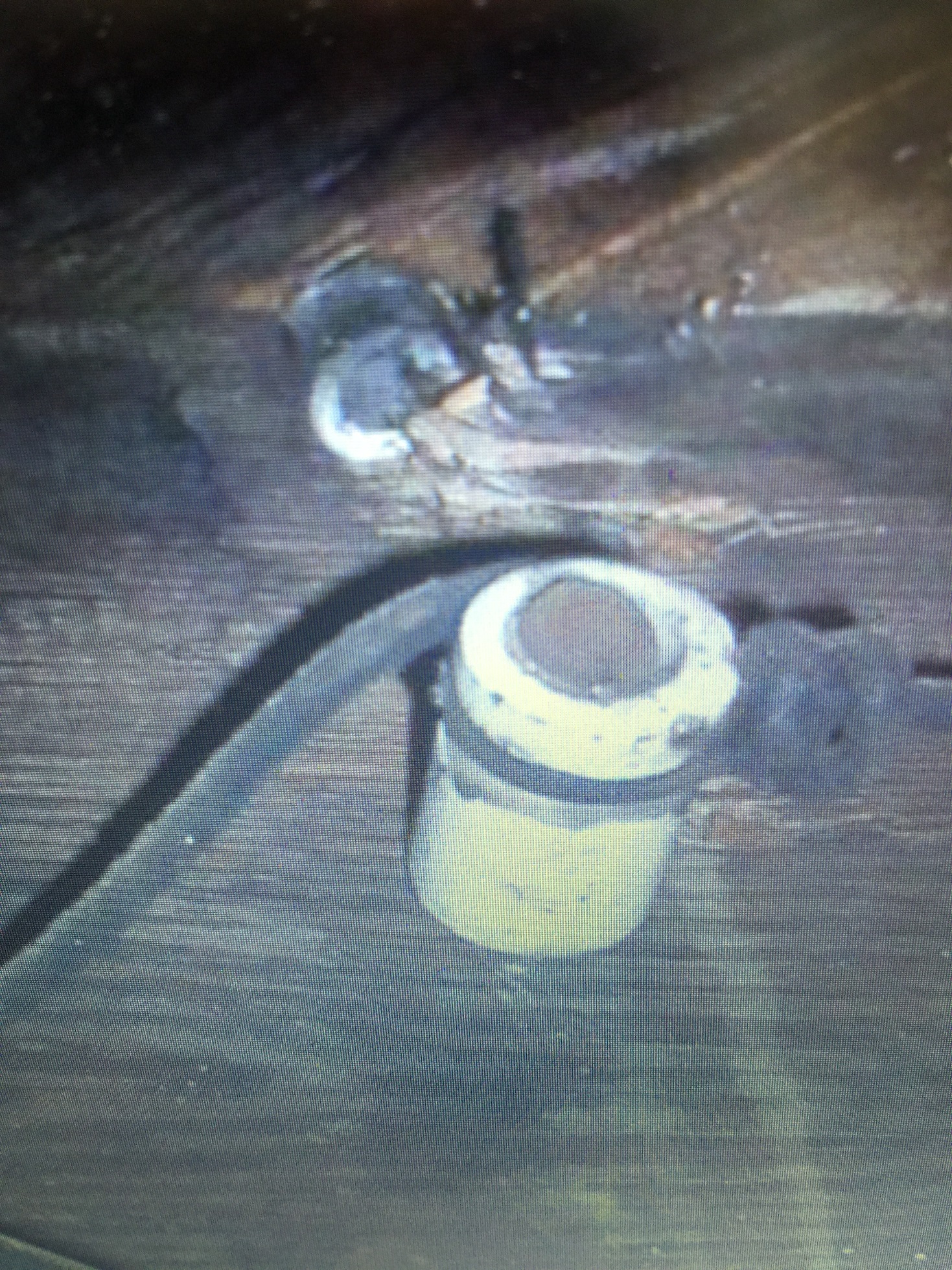 they enter a lamp or a switch plate. This flexible sheath cloth was called a 'loom.' The loom helped to provided protection and air circulation around the wires so that heat did not build up. When K & T is left in its original, undisturbed state, it can be reliable and safe. Sometimes, when these systems are modified or new loads in a home are placed on the electrical circuits, safety of the system can be compromised.
they enter a lamp or a switch plate. This flexible sheath cloth was called a 'loom.' The loom helped to provided protection and air circulation around the wires so that heat did not build up. When K & T is left in its original, undisturbed state, it can be reliable and safe. Sometimes, when these systems are modified or new loads in a home are placed on the electrical circuits, safety of the system can be compromised.
Eventually, due in part to the higher cost of installation, K & T was replaced with power cables which combined power conductors with a circuit in one run. Knob & Tube is no longer used in homes because it does not carry the same capacity for electricity that modern homes require. Additionally, you may be able to get financing for a home purchase with active Knob & Tube but many insurance companies may require removal prior to or 30 days after closing and/or insure the home at double the traditional costs.
The Miracle of Living in University Place, Washington
Good fortune, work and opportunity have exposed me to places in the world from Efate' to Jerusalem, Kuwait to London, Chengdu to Jakarta and beyond. At sunrise in many of these places, what you may hear is the guttural crank and throats clear of a freight truck or transport bus and quite possibly, air or water filled with unknown molecules that provide a burn of nasal passage and a foul taste or undetermined smell. 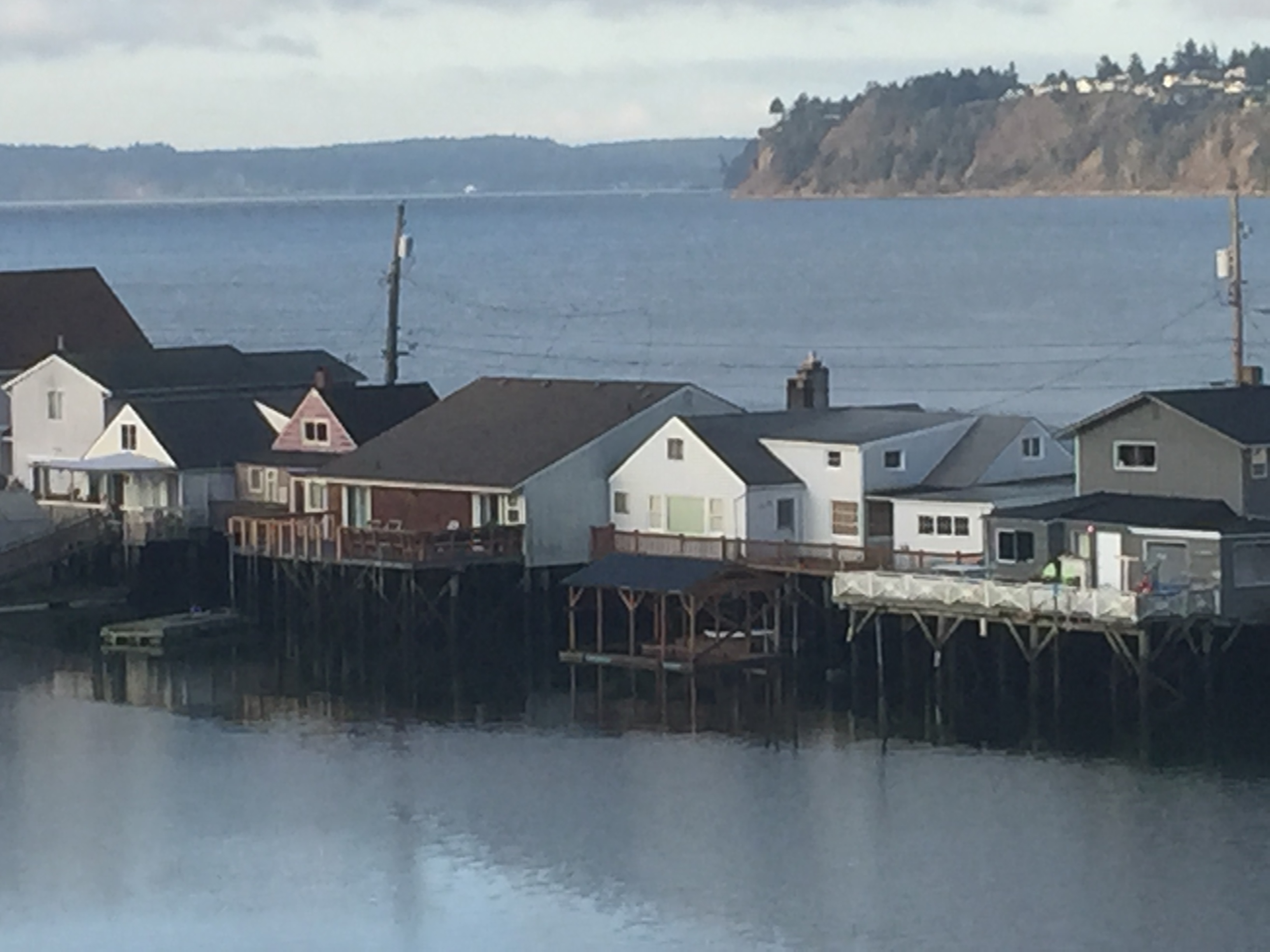
As I stroll at dawn on this beautiful day towards University Place's Day Island in Washington State, I gaze west at Gig Harbor and to the north at the Tacoma Narrows Bridge. These peaceful moments remind me of the miracle of living in University Place. All I can hear are a Robin's chirp at a quickly approaching Spring and Starling's call serenading Black Capped Chickadees' search for Birch Tree bugs. Ever so faintly in the distance I hear the fall of water and rush over rock as the hillside slopes into the Puget Sound with the splash of rain and runoff.
The Olympics just to the west are kissed with a snow dust as a harbor seal barks with a missed attempt to grab his morning fish. Canada Geese honk in laughter as they coolly paddle in synchronicity with the strong channel current. To have a choice, to select a home anywhere in this wide and wonderful world, I would always choose the miracle of University Place, Tacoma, or Gig Harbor Washington.
‘She’s a Brick……..House’
What untold history may rest on the facade of your brick house in Tacoma, Washington? You may have the good fortune of your home being built with Clinker (sometimes spelled Klinker) brick. Clinker brick are brick pieces that when wet and placed too close to the fire in a kiln, became distorted and discolored–some even with a volcanic contort to them due to the extreme heat of the coal fires and slight melting principles that took place. The word, 'Clinker' is said to have described the tone or sound made when the bricks 'klinked' together. Colors of the brick, depending on heat levels, range from reds, oranges, yellows, browns, purples and blacks. You also see many with warted projections reinforcing their uniqueness much like a snowflake or pearl.
In the early 1900's these bricks began to be recognized as a valuable, artsy, and eccentric way of decorating a house, chimney or entry way. Sometimes the Clinker brick would be used to spell out the name of the home owner or the house numbers of a residence.These imperfect manufacturing accidents are no longer being produced in coal fired kilns. Instead, in this day and age of perfection where bricks are almost flawless in dimension, the result of mechanical production thousands at a time, most original Clinker brick is recovered in salvage operations and resold to those renovating or replicating a lost era in nostalgia.
So, if you go for a stroll through a Tacoma neighborhood or happen to live in a brick structure, take a close look–do you hear the musical nature of the crooked face sprinkled with Clinker brick? If so, share your homes' history with others and speak of days gone by where what was once viewed as manufacturer discard is now cherished as an unobtainable treasure.

 Facebook
Facebook
 X
X
 Pinterest
Pinterest
 Copy Link
Copy Link
